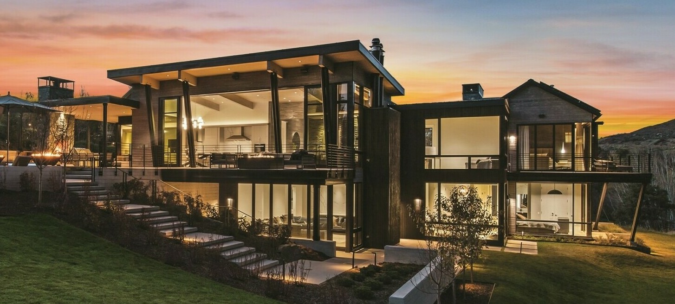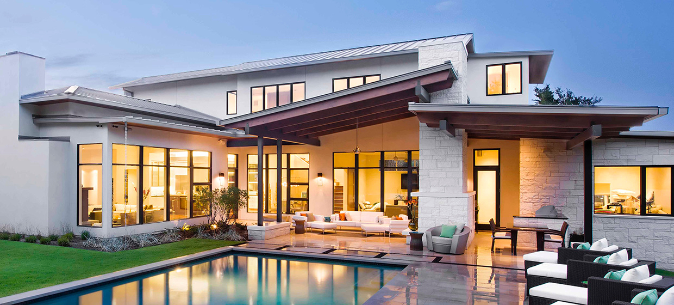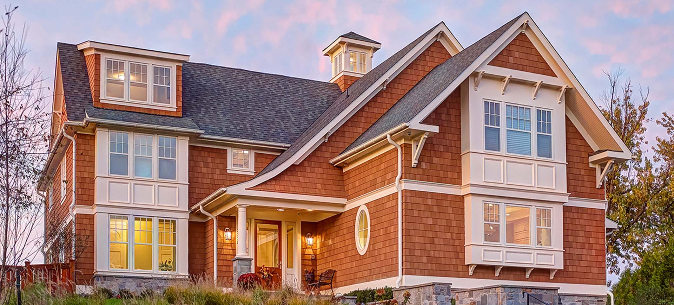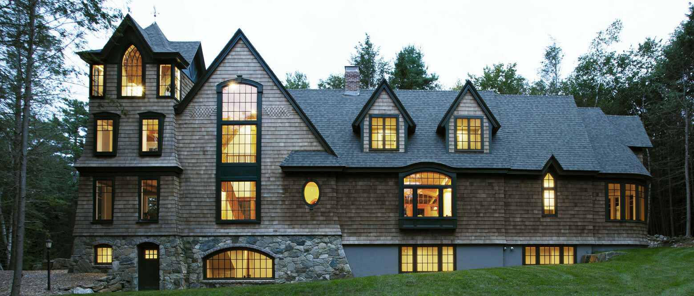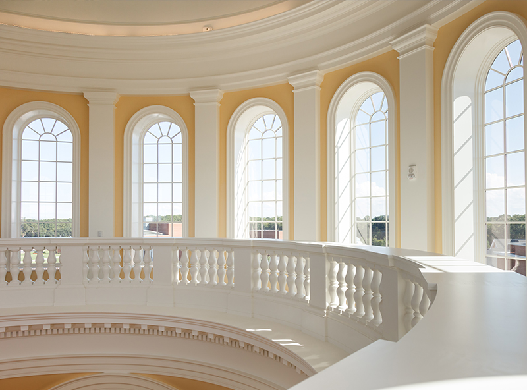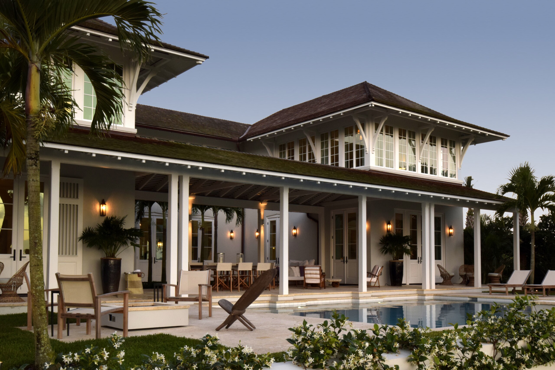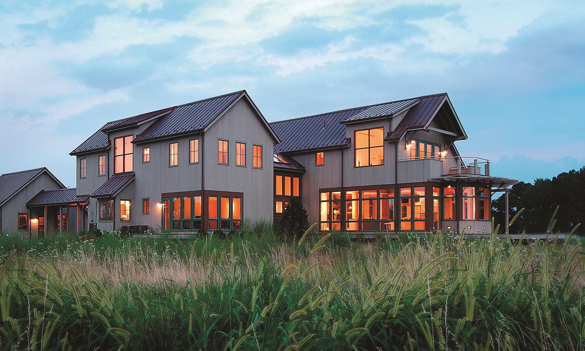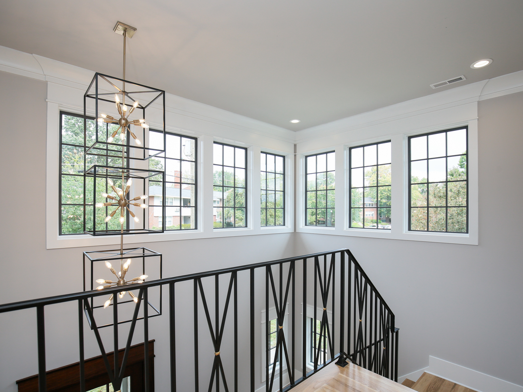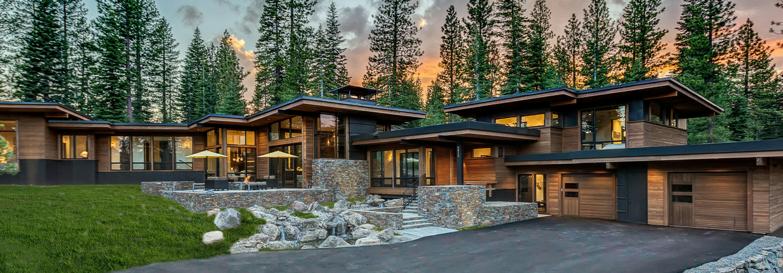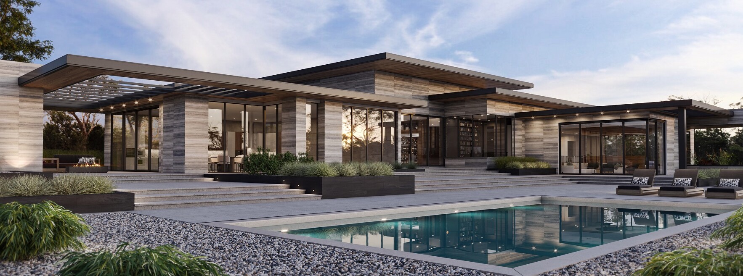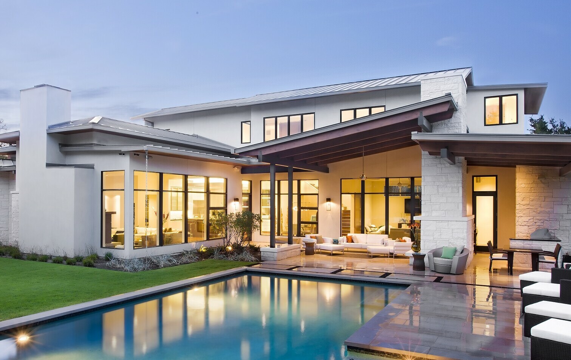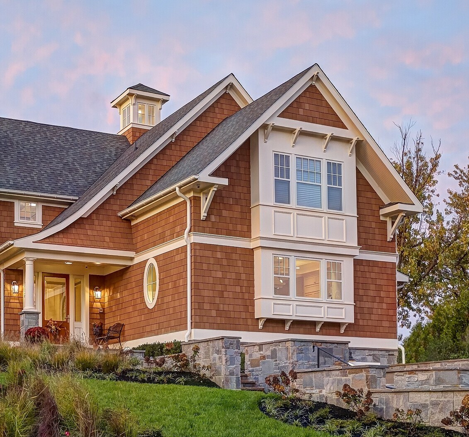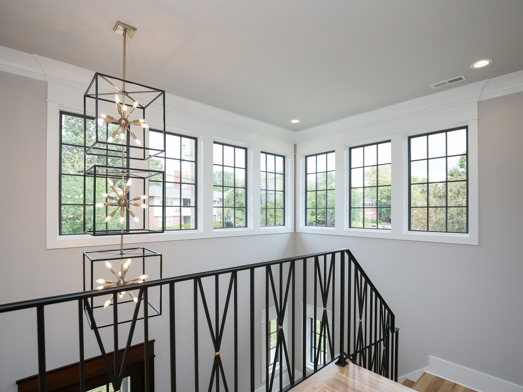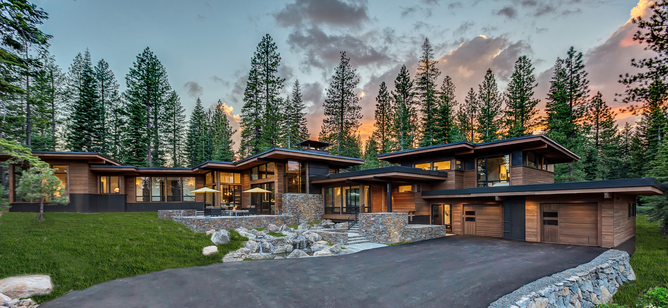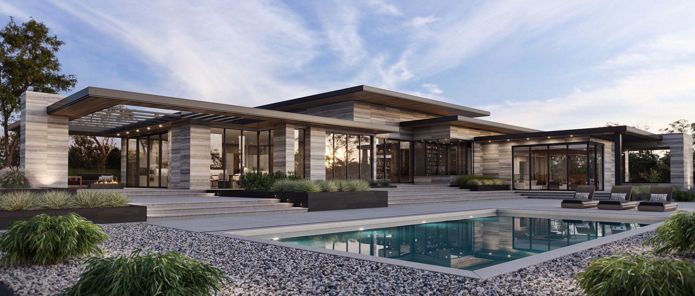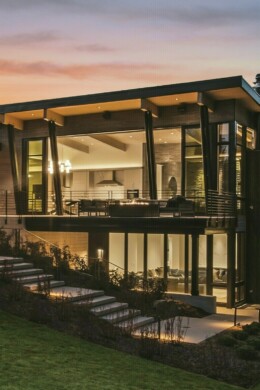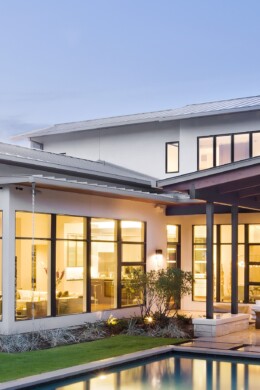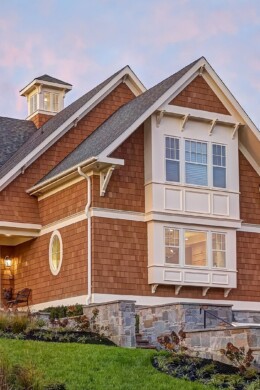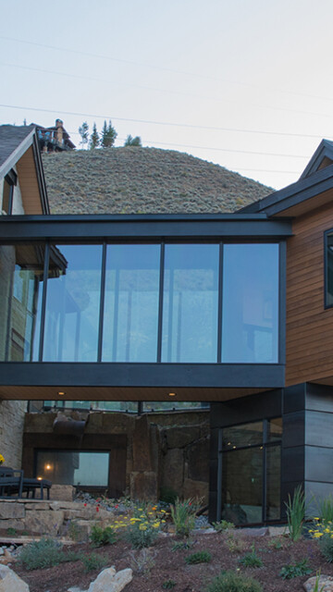
Contemporary Collection Case Study
Nestled between two distinct mountain ranges sits a sprawling 6,200 sq. ft. home that was specifically built to connect people with each other and the natural environment so they can thrive. The TCC Design Build team spent a significant amount of time on-site in order to develop a design that would live up to their vision.
It all started when the design team took a fresh, from-the-outside-in approach and centered the home around an outdoor space. This helped inform how they would develop interior spaces that could seamlessly blend with the natural environment surrounding the home.
Once the plans were set, windows, with little surprise, would play an important role.
Design Challenge
How would TCC design a home that played up the panoramic mountain views, while also taking into consideration the dramatic seasonal changes in Colorado’s climate?
With the amount of windows they wanted to include, how would they ensure that the home would be energy efficient and have a consistent, comfortable temperature for the occupants?
To further the challenge, how would they find a window and door company that would work with the same level of dedication as TCC?
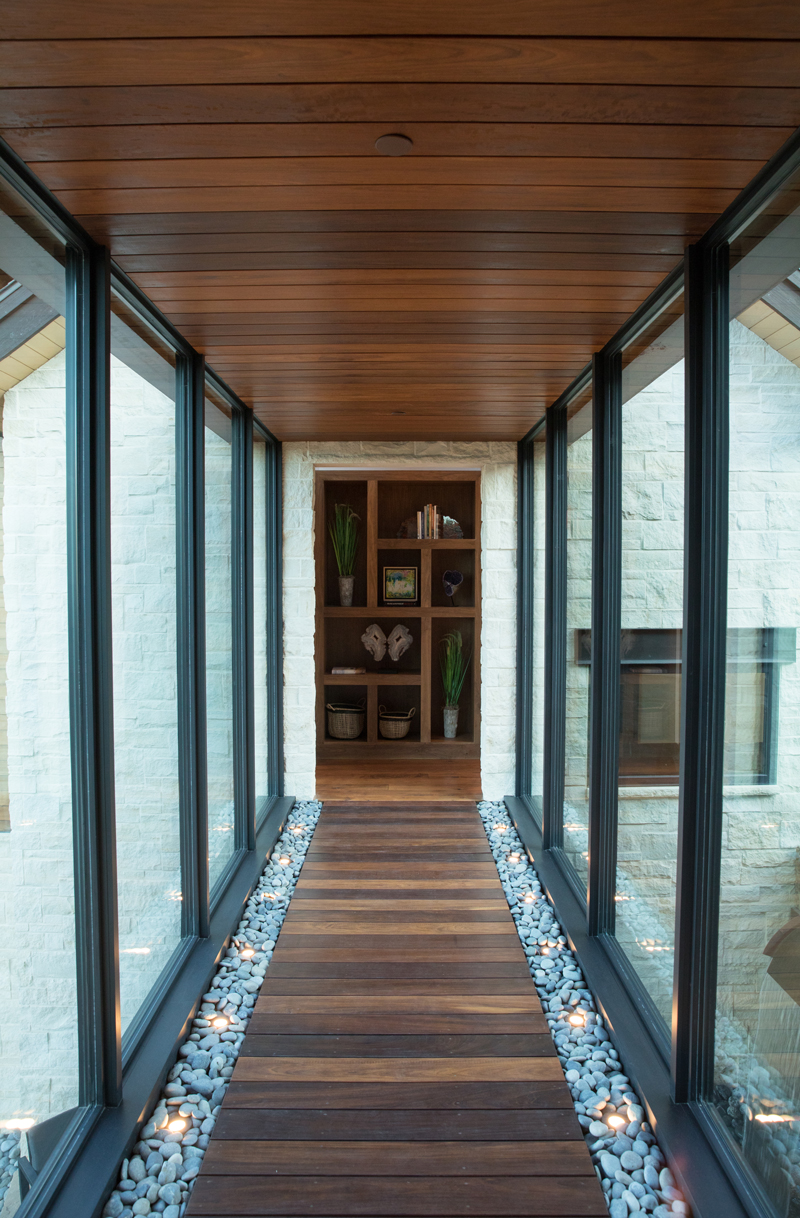
The Solution
Weather Shield was recommended by a builder for their custom, high-end solutions and their ability to work closely with the designers and architects to make sure every detail of the plan was executed to the fullest extent.
The design team arranged each half of the home into separate wings – private functions on one side, such as bedrooms and public functions on the other side, such as living and entertaining spaces. Each part was designed to capture the two distinct mountain ranges, with a bridge that conjoins them both. The window-lined bridge of custom windows they selected helped blur the boundaries between the indoor and outdoor living areas. It not only brings the outside in with the rocks and rolling water feature below, but also brings the separate parts of the home together.
And whether the design called for a tall, direct-set window in the dining room or a wider awning window in the den to capture the view and sounds of the waterfall outside, each window was customized perfectly to its space.
To further capture the view and height of the mountains, the designers cantilevered the living room a full seventeen feet and replaced the walls with windows. This brought the view into the living room, dining room and kitchen all at the same time. The relationships between the three spaces were carefully studied to maximize the views of each. The design team continued their fascination with the mountain views and water features by choosing custom window sizes that reduced obstructions so when walking through the home, the view is wide-open.
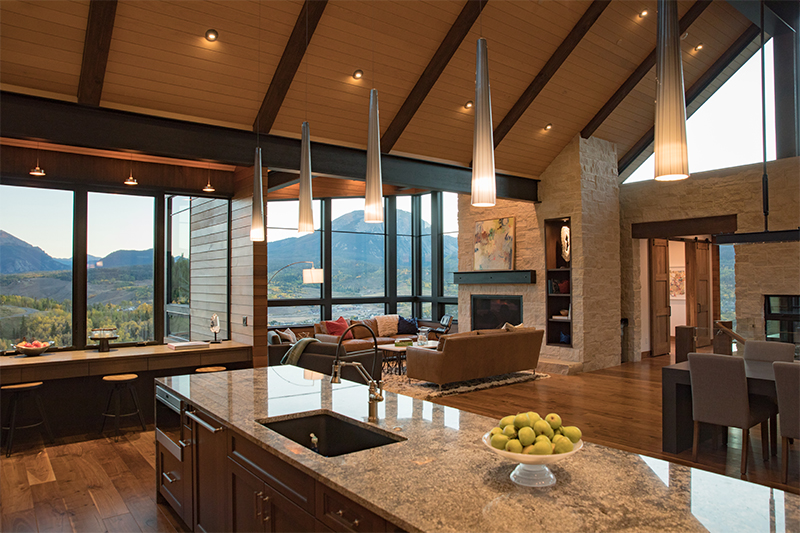
To maintain energy efficiency and comfort throughout the home, TCC chose Zo-E-Shield technology glass. This allows for solar gain and helps maintain temperature, so on warmer days, the home would not overheat due to the abundance of glass and in colder temperatures, the room retains its warmth.
With the TCC’s unique design and amount of custom windows used in the home, the mountains can be seen from each room, making it hard to determine which room has the best view.
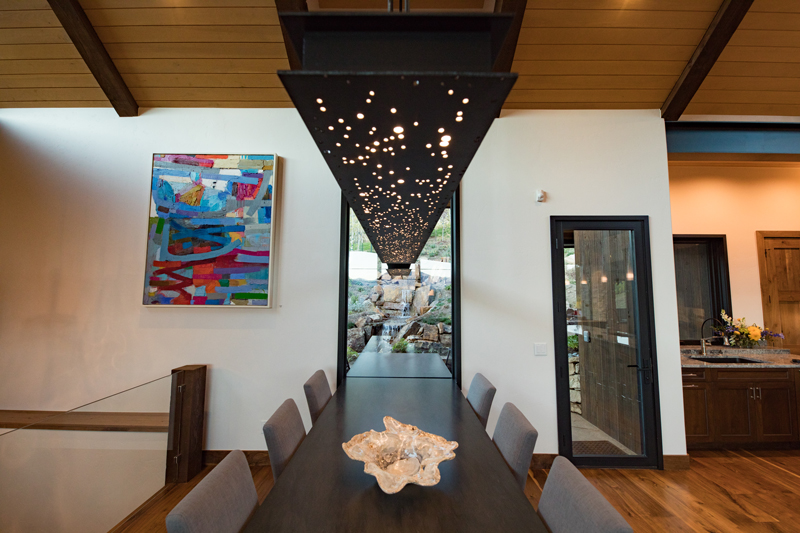
Weather Shield Products Used In The Home
Contemporary Collection Windows and Patio DoorsProject Specifications
- Project Name
- Silverthorne
- Location
- Silverthorne, CO
- External Material
- Aluminum-Clad
- Product Series
- Contemporary Collection
- Product Type
- Hinged Patio Doors Custom-Sized Direct Set Windows Awning Windows
- Options
- Jet Black Exterior, Zo-E-Shield Glass
- Architect
- TCC Design Build Company
- Weather Shield Dealer
- Breckenridge Building Center
Find your inspiration
Our product lines are meticulously engineered through a combination of old-world craftsmanship — that embodies our founder’s vision — and innovative design.
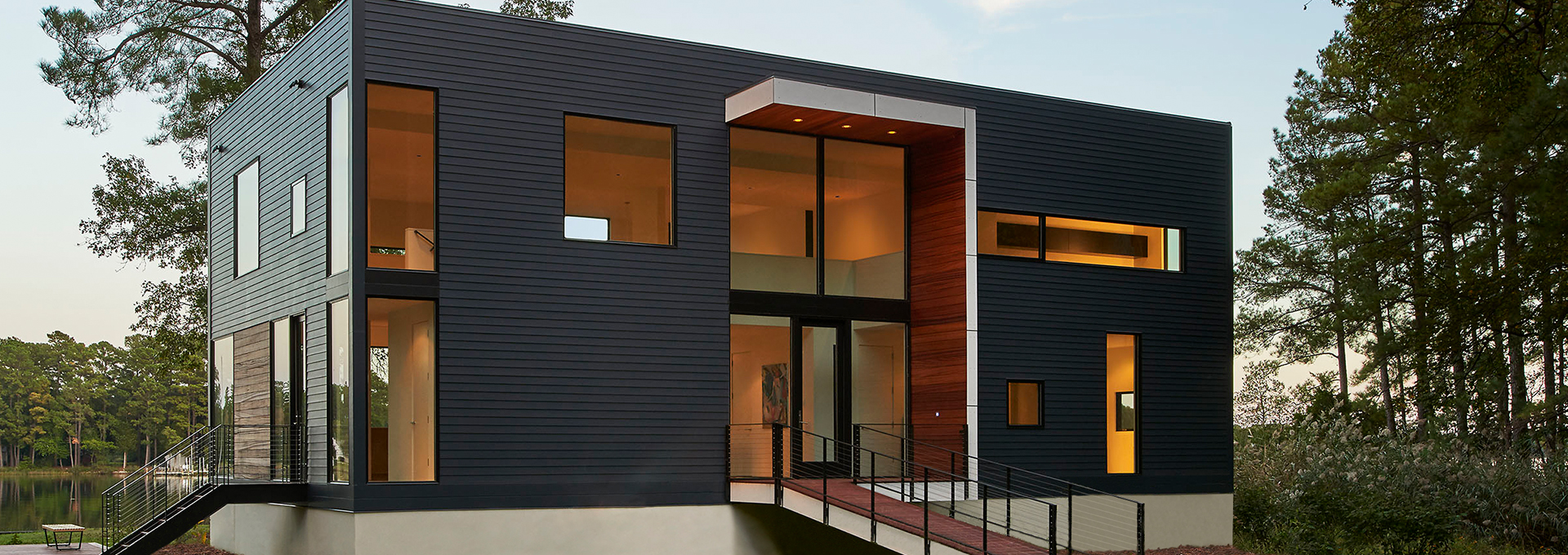
A NATIONAL NETWORK OF EXPERTS
Our Weather Shield dealers are the best in the business. Let them help you. Simply tell us where you are, and we’ll show you the closest dealer.
