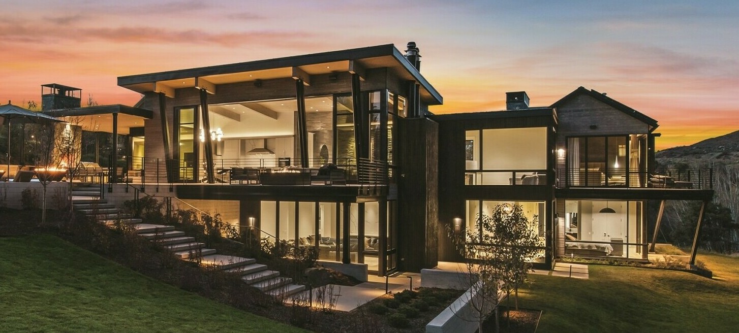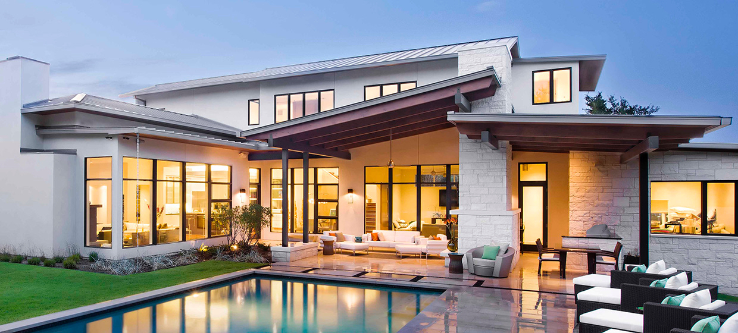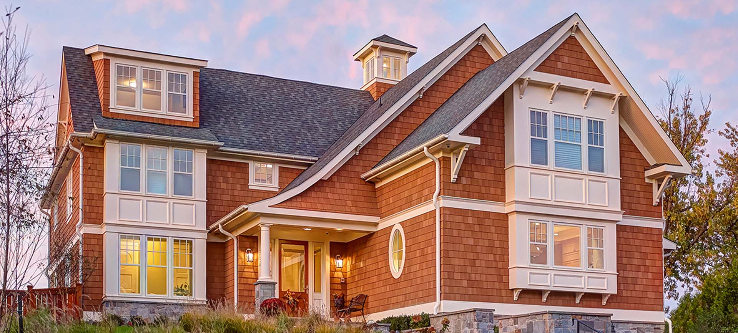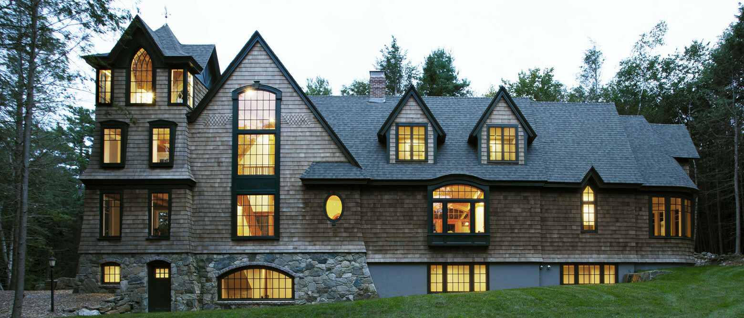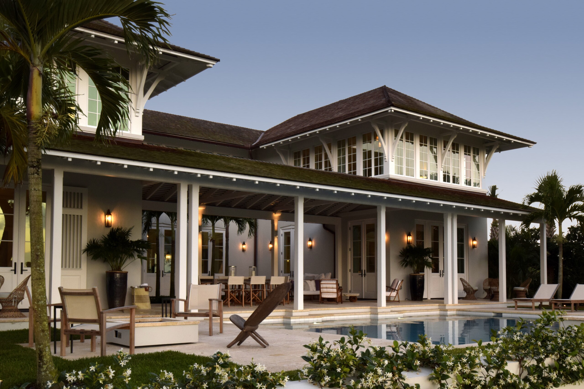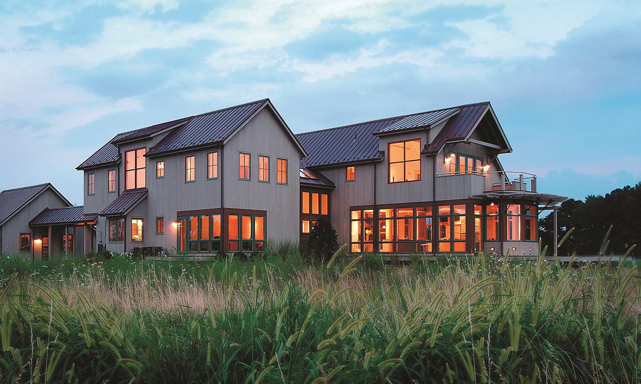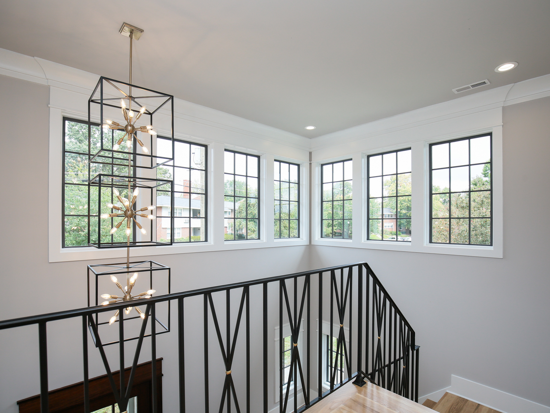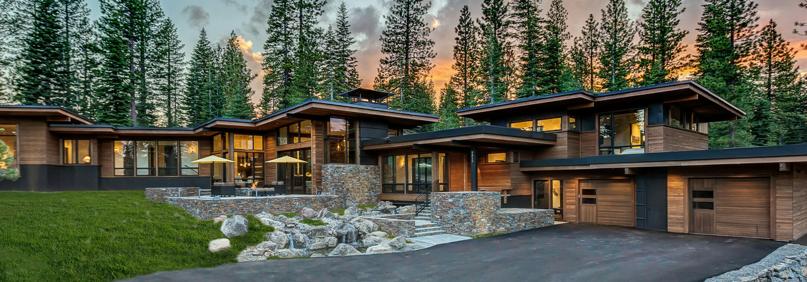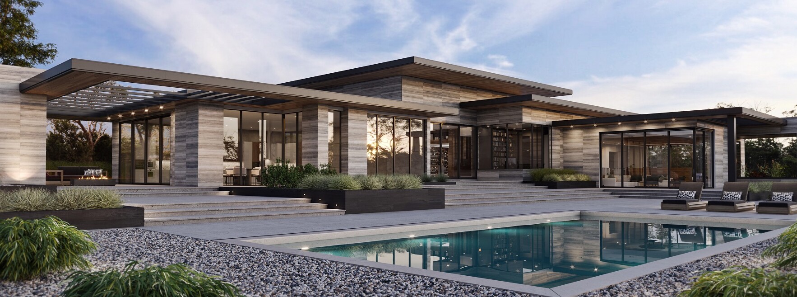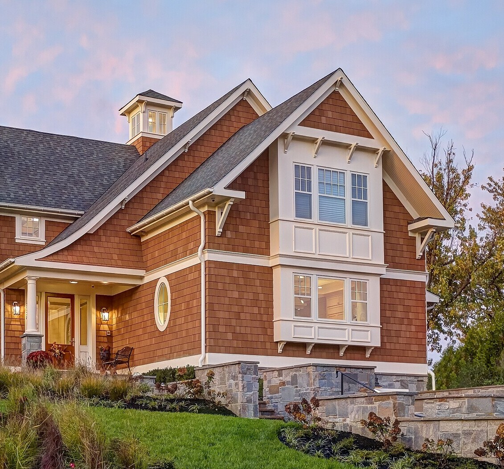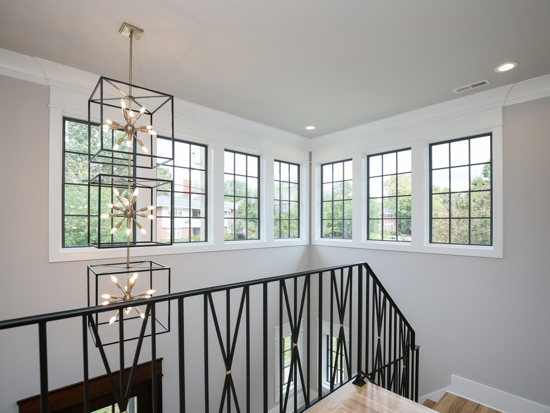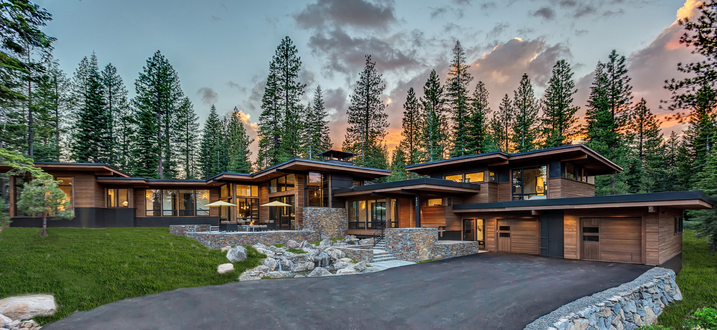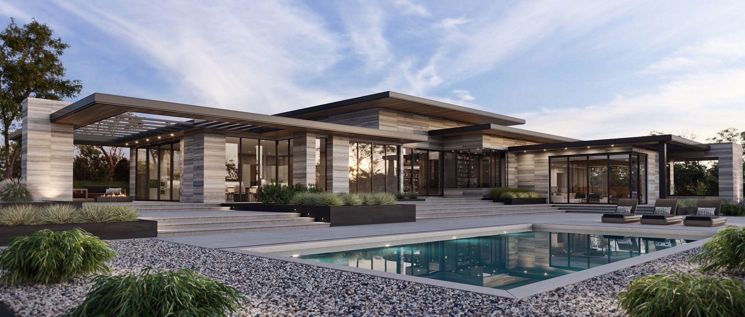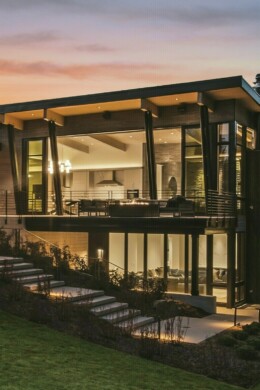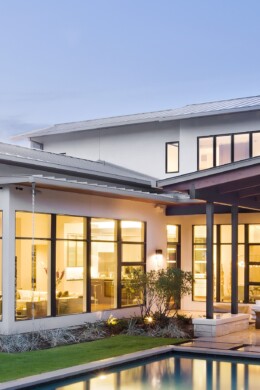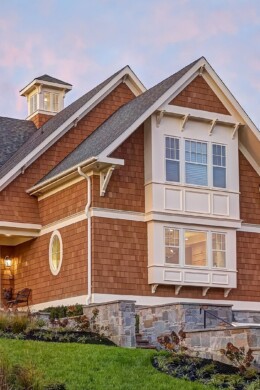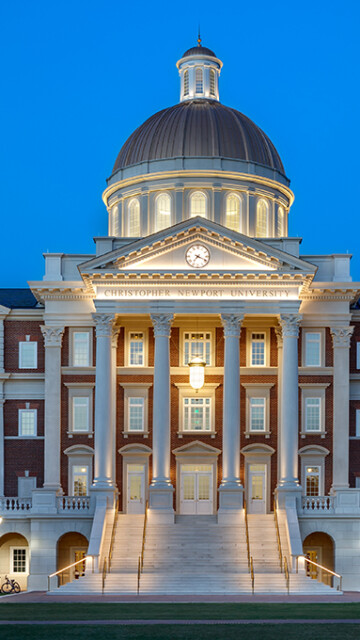
Premium Series Case Study
Completed in the summer of 2015, Christopher Newport Hall at Christopher Newport University in Newport News, Va., is a $42-million, 81,000-square-foot facility that houses all of the university’s administrative offices.
Designed by Glave & Holmes, the university’s architect of record, the colonial-style facility is marked by an expansive set of steps, and an unmistakable window-lined copper dome visible for miles, particularly when illuminated in the evening.
While striking in its appearance, Christopher Newport Hall may be more impressive because of its less-obvious features. The university was intent on pursuing LEED certification through the U.S. Green Building Council when it initiated the project.
Through its plans and product specifications, Glave & Holmes ensured the construction, maintenance and operations of the building minimized its environmental impact.
Design Challenge & Solution
Working with general contractor, Whiting-Turner of Maryland, and D&D Millwork, of Portsmouth, VA, Custom View Windows of Richmond, VA, recommended Weather Shield Premium Series products with Zo-e-shield 5 Extreme to meet the rigorous LEED standards.
To gain additional certification points, the windows and doors were specified with FSC®-certified wood.
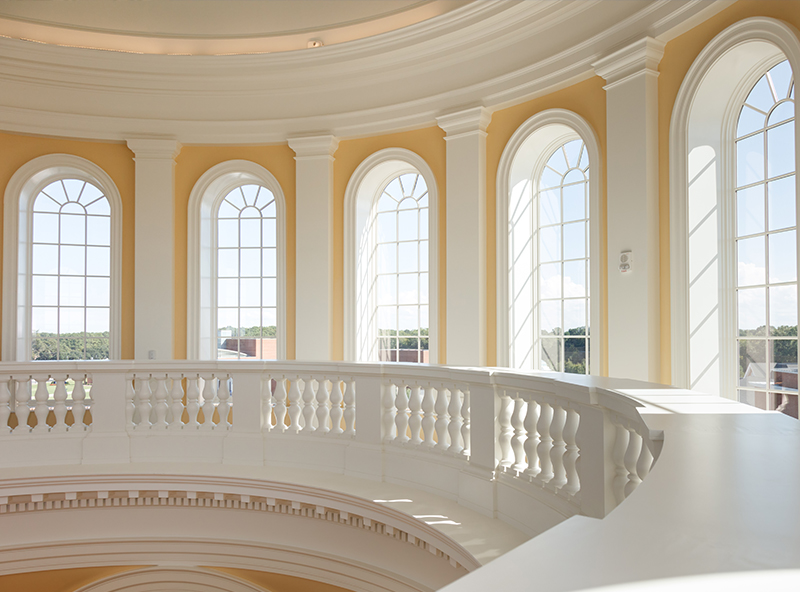
The project’s 271 Premium Series picture windows, transoms and special radius windows were all custom-sized to meet the masonry openings outlined by the architect. The building’s picturesque dome is lined with 10’-7 ½” tall arched picture windows filling the interior with natural light.
One particularly challenging aspect of the job was creating the exterior casings on all of the windows and transoms. The architectural specifications called for two distinctively different looks that would match trim used on other buildings on the campus. One of the casing profiles was nearly 6″ wide. To bend the casings to match the stone arches, the casings were designed as a nesting, three-piece system. Altogether, nine custom aluminum extrusions were created to achieve the look.
The sizeable project was completed, start to finish, in just 16 months and in time for the 2015-2016 school year. LEED certification is currently in progress.
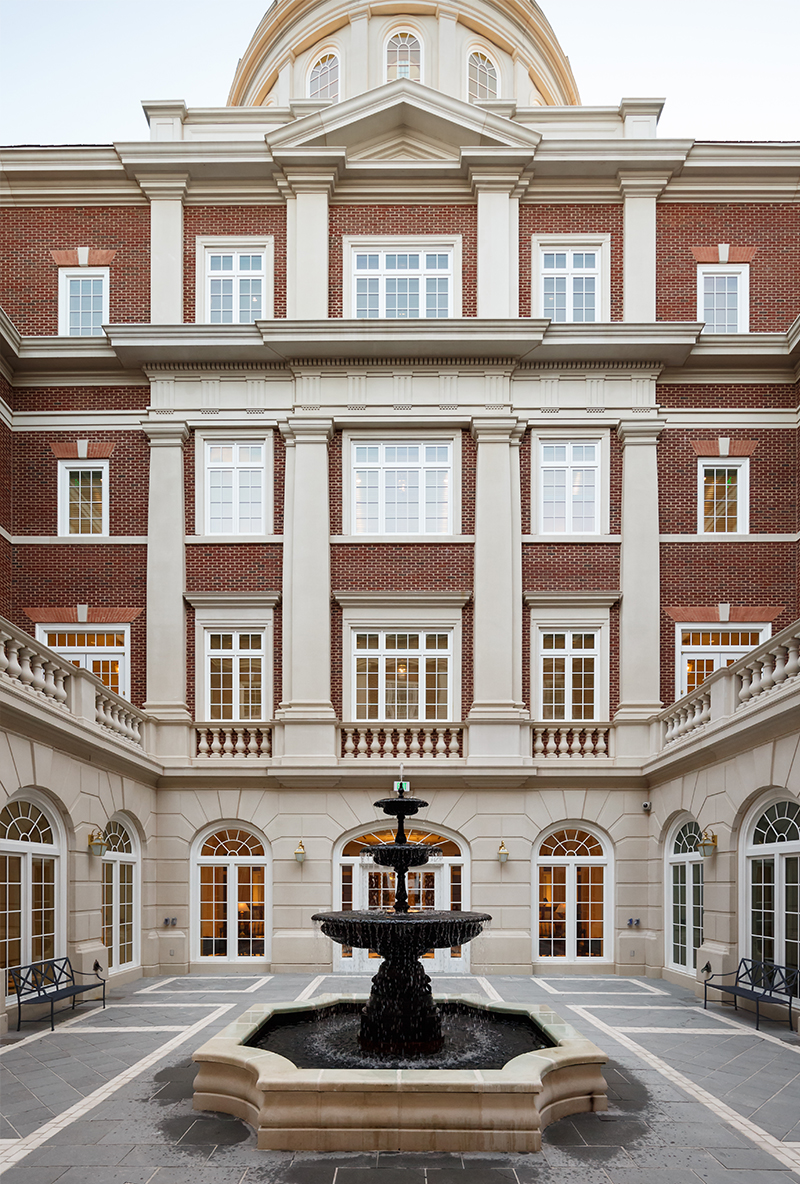
Project Specifications
- Project Name
- Christopher Newport Hall, Christopher Newport University
- Location
- Newport News, VA
- External Material
- Aluminum-Clad
- Product Series
- Premium Series
- Product Type
- Options
- White Aluminum Exterior, Zo-e-shield 5 Extreme Glass
- Architect
- Glave & Holmes Architecture
- Weather Shield Dealer
Find your inspiration
Our product lines are meticulously engineered through a combination of old-world craftsmanship — that embodies our founder’s vision — and innovative design.
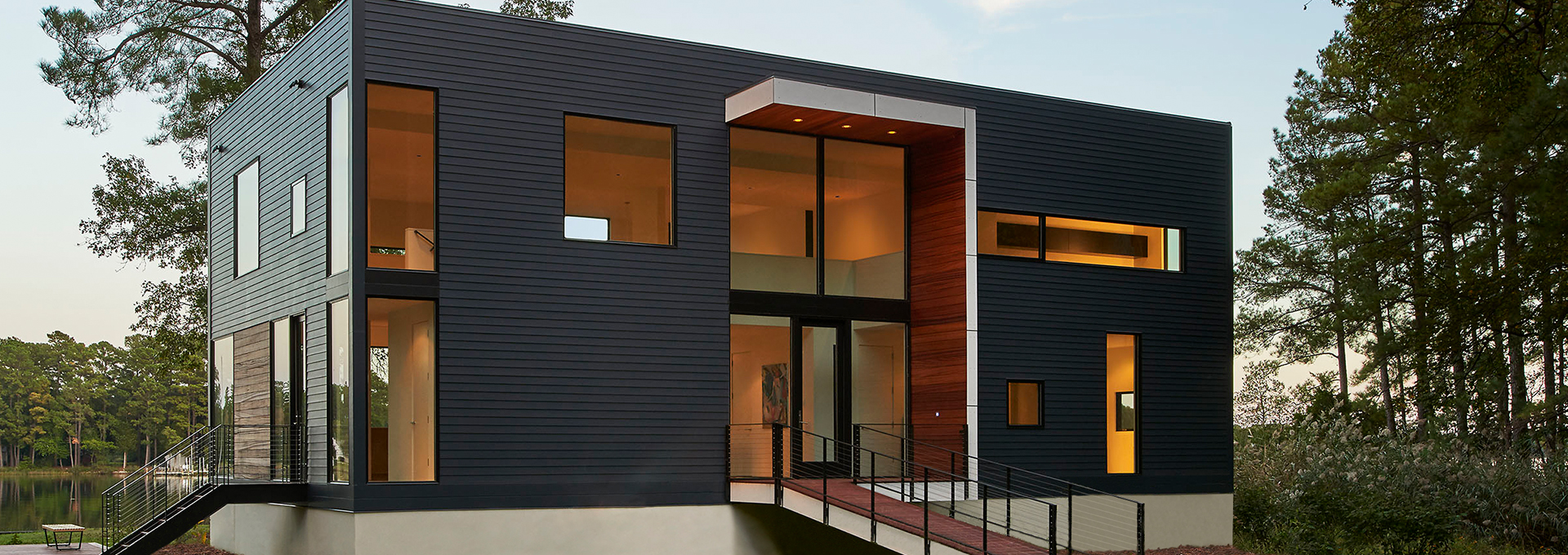
A NATIONAL NETWORK OF EXPERTS
Our Weather Shield dealers are the best in the business. Let them help you. Simply tell us where you are, and we’ll show you the closest dealer.
