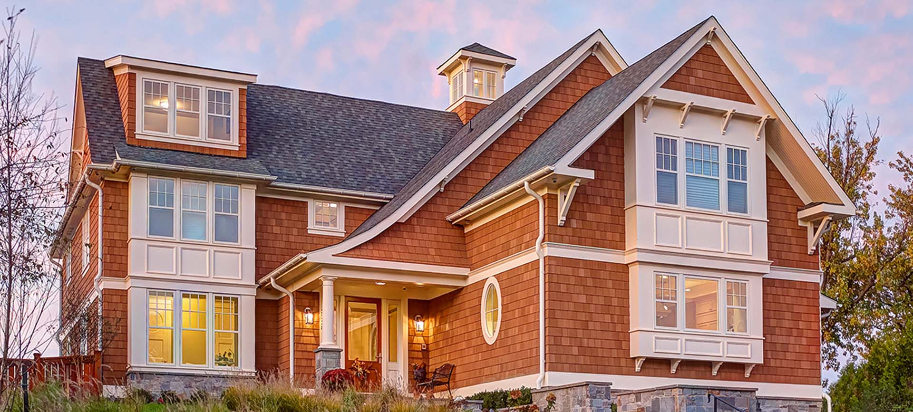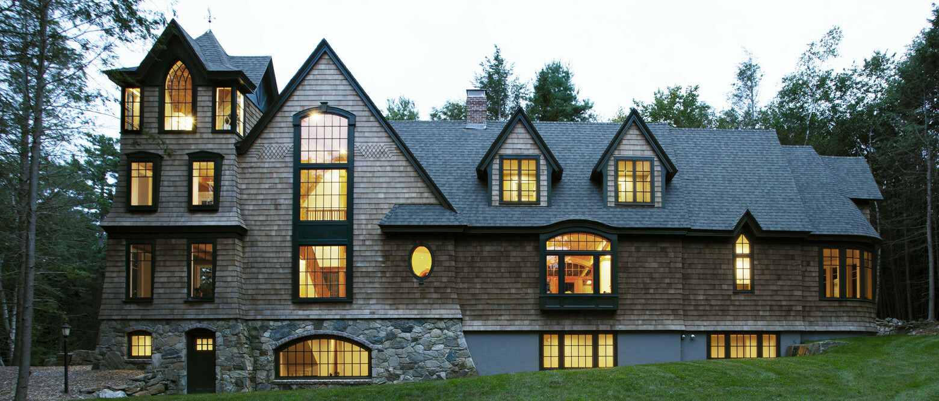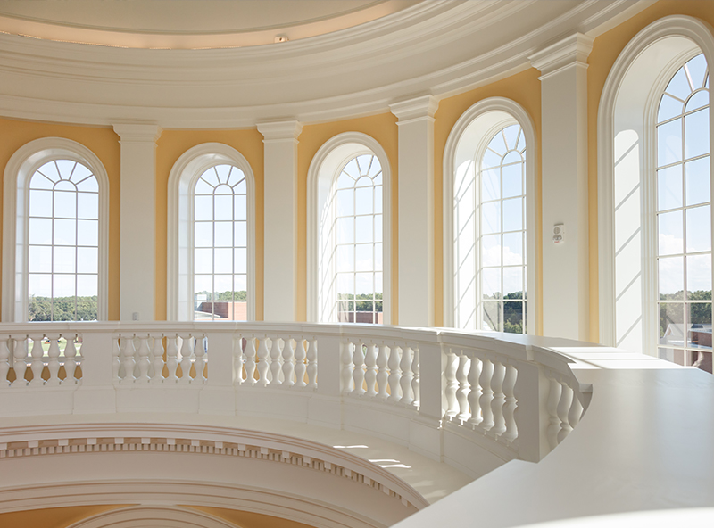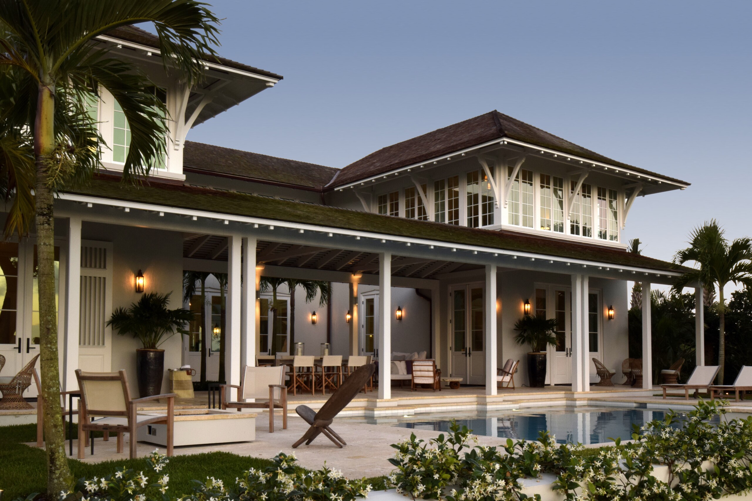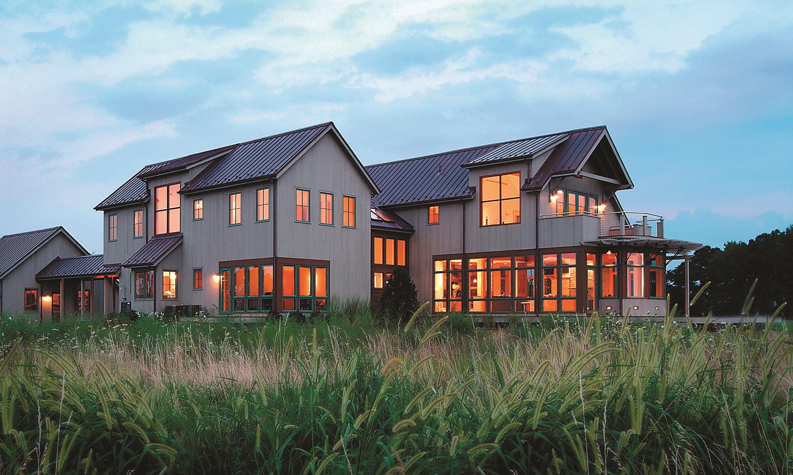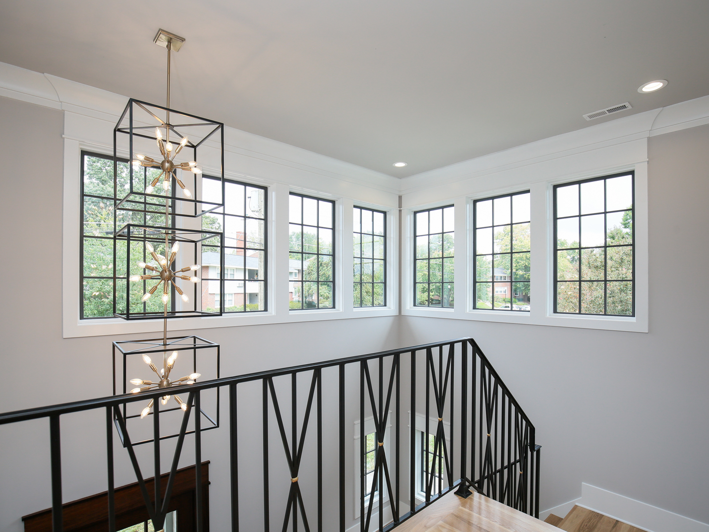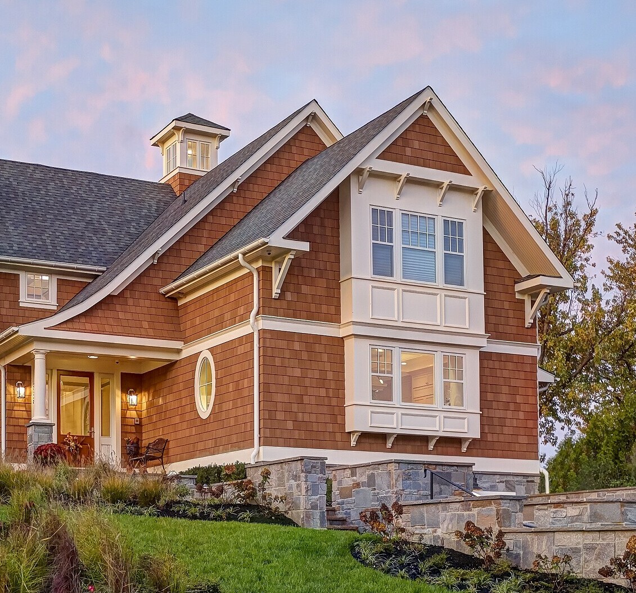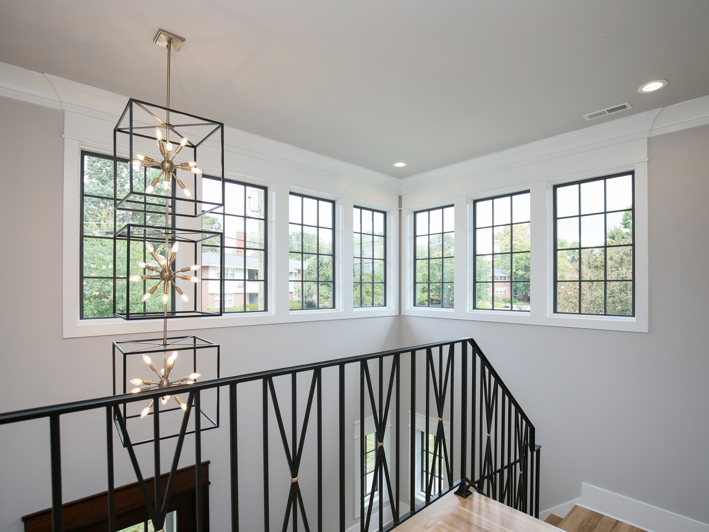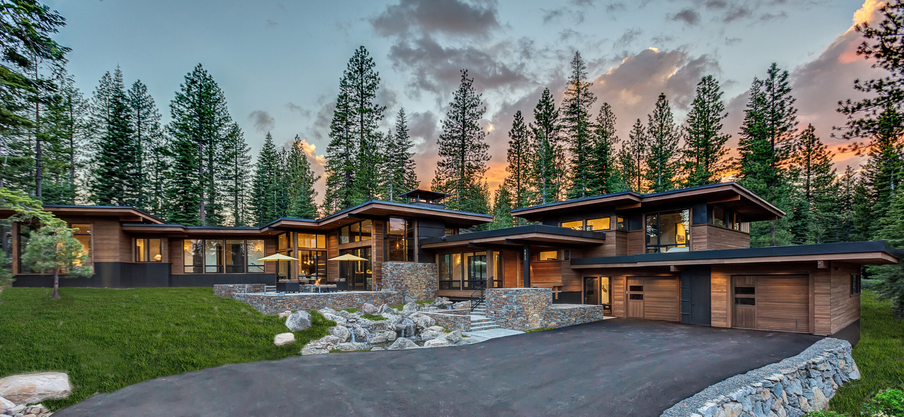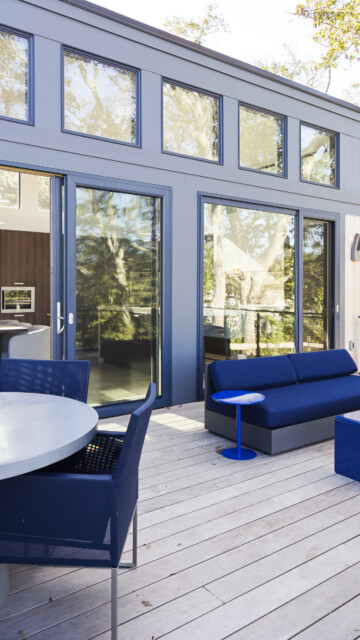
A
The area between two or more sheets of glass in a window or door.
Aluminum bars sealed in the insulating airspace between the two panes of glass in a window or door.
A single-sash window that’s hinged at the top of the sash and uses a handle crank that allows the bottom of the window to swing out towards the exterior of a home.
B
A system used in double- or single-hung tilt windows that holds the operating sash open in any position and allows the window to be opened or closed with minimal effort.
A picture window combination consisting of two or more windows placed at 30-, 45- or 90-degree angles allowing it to extend outside a home’s exterior and create an open space on the interior. The individual units in a bay window usually feature both fixed and operating sash.
A specially designed, flexible fin attached along the bottom of a door to create a tight seal when the door is closed to prevent air and water from entering a home.
A bay window combination featuring a series of four or more windows gently angled to create a curved shape that extends outside a home’s exterior. Generally, the individual window units on the far ends feature an operating sash.
A bay window combination featuring two sash set at a 90-degree angle.
The decorative moulding surrounding the exterior of a window or door frame to provide them with the traditional look of a wood window or door.
C
The ornamental material used to hold decorative pieces of glass in place. Caming is typically made from brass, lead or zinc in a variety of finishes.
A single-sash window that’s hinged on one side and uses a handle crank that allows the window to swing open to either the right or the left, towards the exterior of a home.
The horizontal sash members on a double- or single-hung tilt window or the vertical sash members on a slide/by window that come together when the windows are closed.
A direct-set window in the shape of a quarter circle, a half circle, a half ellipse, an arch top, a full ellipse, a full circle or a gothic arch top that can be used alone, in combination or stacked above another window or door.
Refers to the portion of a wood window or door that’s covered with aluminum, fiberglass or vinyl on the exterior side of the frame and/or sash. Weather Shield uses a composite sash construction system where extruded aluminum, pultruded fiberglass or vinyl exteriors are bonded to solid wood interiors by means of a mechanical and chemical interlock system.
D
A material used in Weather Shield window and door spacer bars that absorbs water and helps remove moisture.
A sash-less window that doesn’t open and features the glass glazed directly into the window frame. A direct-set picture window can also feature a simulated sash designed to match the look of a unit with operating sash.
The swinging or sliding portion of a patio door, consisting of the top and bottom horizontal rails, the left and right vertical stiles and the glass.
Two sets of tandem stainless steel wheels with ball bearings that allow sliding patio doors to smoothly open and close using the minimum of effort.
A window where both the upper and lower sash slide up and down to allow air into the room. The sash are designed to tilt into a room for easy removal or cleaning on both sides from inside a home.
A window where both sash open and close by sliding sideways.
E
A process of gluing separate wood pieces together, usually across the grain, in order to make a wider or thicker piece of lumber that helps minimize bowing and warping.
F
The two indentations on the lower horizontal rail of a tilt window’s bottom sash allowing you to easily slide the sash up and down.
The surrounding outside portion of a window or door composed of the head at the top, the side jambs and the sill at the bottom.
A casement window featuring two sash hinged at the left and right sides allowing both sash to open and offering a clear center opening with no center mull post to obscure the view.
G
The glass portion of a window or door. Also refers to the actual process of installing the glass in a sash, frame or door panel.
A decorative pattern on a window or door consisting of horizontal and/or vertical bars that divide the larger sheet of glass into smaller panes. Grille types include simulated divided lites (SDL), true divided lites (TDL), grilles in the airspace (GIA), and wood removable grilles.
H
The hardware portion of a door consisting of a core, turning mechanisms, a handle or knob, a strike plate and a lock plate.
The locks, crank handles and hinges on windows and doors used to operate and secure them.
The horizontal piece forming the top of the frame on a window or door.
A patio door style featuring two panels with hinges on the outer sides that allow the door panels to swing open either inward or outward from the center.
The hardware portion of a window or door that allows the window sash or door panel to open.
J
The left and right vertical pieces forming the frame on a window or door.
An extra window frame piece added to the jamb that extends the frame to match the precise thickness of a wall.
The tracks located inside the jambs of a double- and single-hung window on which the sash slide up and down.
An accessory that attaches to a window for a finished edge where exterior siding is used.
L
A door’s complete lock system consisting of the lock mechanism, knobs, keys, plates, strikes and other accessories.
A term meaning low “emissivity”. Emissivity is a property that’s unique to materials such as glass, which light can freely pass through. Low describes the filtering out of the part of the light spectrum that transmits heat.
Glass with a microscopic coating applied to one or more surfaces to provide greater energy efficiency and UV protection that helps reduce the fading of artwork, curtains, furniture, rugs and floors in a home.
M
The actual piece used to attach two or more window and/or door units together to form a combination. The process of joining the units to each other.
An exterior connector that joins two windows together with a finished edge to cover the space between two units. It also helps prevent air and water from infiltrating into your home.
The narrow, horizontal and/or vertical bars that form the decorative grille pattern on a window or door.
N
A leg of the clad units that forms a 90 degree angle to the window and is positioned flush against the sheeting of the building. Windows are easily secured in the rough opening by nailing through the fin into the sheeting and jack studs of the rough opening. On Weather Shield units, the nailing fin is an integral part of the unit and not a flimsy add on.
O
P
A single piece of glass within a window or door.
The portion of a window or sliding patio door that is screwed into a recessed channel to help provide better support for the sash or door panels.
Removable grilles with a snap-in design that allows you to easily remove them for cleaning or to quickly change the look of a window or door.
A large, stationary picture window glass panel flanked by one or two sliding panel doors that slide in front of the picture window panel to give sweeping views.
A stationary window used to capture wide views of exterior landscape. Can be combined with other functional windows such as double hungs and casements, and/or topped with direct set or awning windows for enhanced views.
R
The horizontal framework members of a window sash or door panel.
The opening in the wall where the window or door is to be installed, slightly larger than the size of the unit to allow squaring and shimming.
A measurement of how much a material resists heat transfer. A higher R-Value means a greater insulating effect and a lower rate of heat flow out of the home.
S
The fixed or operating portion of the window consisting of top and bottom horizontal rails, left and right vertical stiles, and the glass.
The piece of window hardware that secures the sash to the frame on a casement or awning window, or secures two sash at the check rail on a tilt or slide/by window, when the window is closed.
The two routed indentations located on the left and right outside vertical stiles of a slide/by window sash allowing you to easily slide the sash left or right.
A combination of a picture window sash on top of an operating awning window in one frame.
The framed, mesh fiberglass exterior piece on a window or door that keeps insects from entering the home.
The vertical left and right members of a frame on a window or door.
The horizontal piece forming the bottom of the frame on a window or door.
Windows with grilles adhered to the interior and exterior of the window glass, in a variety of decorative options, to simulate the look of true divided lites.
A window with two sash, where the bottom sash slides up and down and the top sash is fixed. Many single hung windows also have a tilt-in option on the bottom sash for easy cleaning and removal.
Windows that slide open horizontally. Available in single, double and triple units.
Up to four glass door panels that slide on tracks giving fast, easy access to the outdoors. Also see Telescoping Patio Doors.
Measures how well a window or door prevents heat from passing through it. The lower a window or door’s SHGC, the less heat it allows to pass through it.
An anodized aluminum bar used to separate the panes of glass in an insulating window.
When two or more window units are joined vertically.
A non-operating sash, panel or unit.
The two vertical pieces of the window sash or door panel outside of the glass.
Moulding set in place to hold, position or separate window parts.
T
A sliding patio door with up to six glass door panels that slide on tracks to create an uninterrupted view up to 24 feet wide. Also see Sliding Patio Doors.
Float glass that is heated and then cooled rapidly to make it several times stronger than annealed glass. Standard in all Weather Shield doors, tempered glass is safer than annealed glass because when it is broken it falls into pebble-like pieces without sharp edges.
The bottom area of the door frame that you step over when entering or exiting through a doorway.
Both sash of this window slide up and down to allow air into the room, as well as tilt into a room for easy cleaning on both sides.
A window stacked above another window or door.
A three sash window featuring a stationary center sash and two flanking sash that open and close by sliding sideways.
U
W
A strip of resilient material designed to seal the sash and frame members to reduce air and water infiltration.
Z
A glazing system exclusive to Weather Shield that offers greater energy efficiency than a standard Low E glazing option.
Find Your Inspiration
Our product lines are meticulously engineered through a combination of old-world craftsmanship — that embodies our founder’s vision — and innovative design.
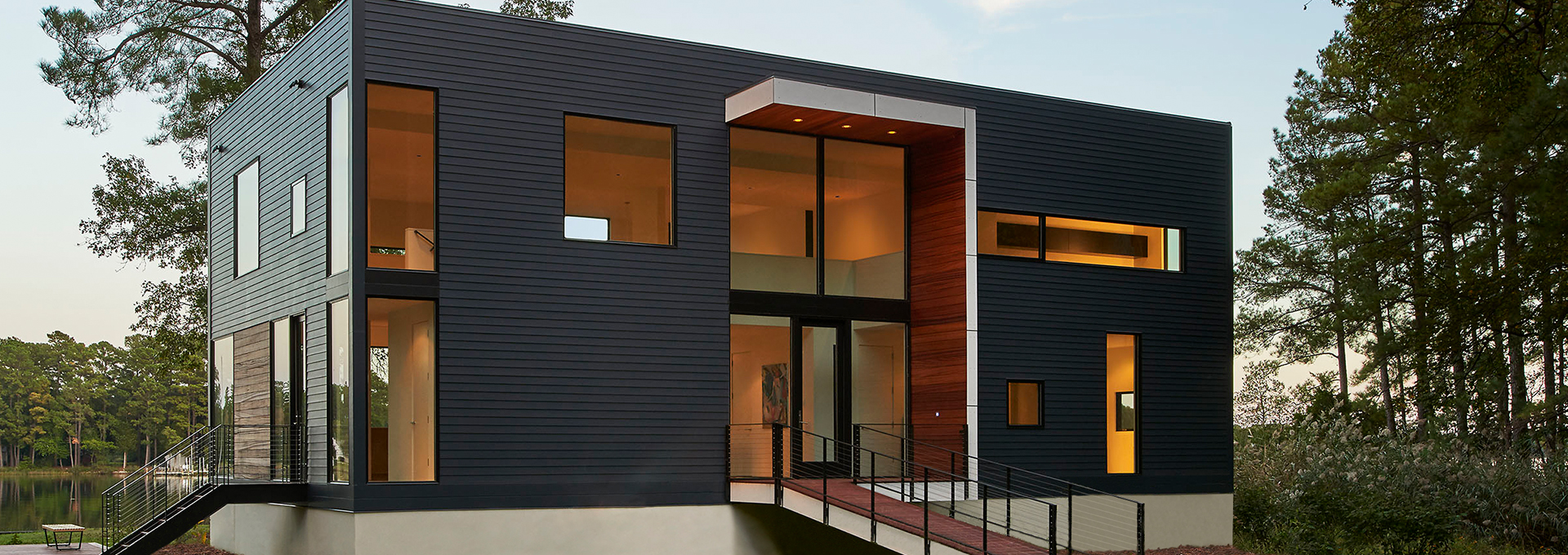
A NATIONAL NETWORK OF EXPERTS
Our Weather Shield dealers are the best in the business. Let them help you. Simply tell us where you are, and we’ll show you the closest dealer.


